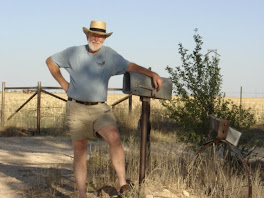I sat in the Recliner with a yellow pad on my lap,my yellow lap top, and studied the front of the box for many hours. I sketched, measured, drew, tore off the sheet and started over for about a month. I finally got a plan that I thought would work.
I needed to keep the shower, hot water heater,fresh water tank ,water pump and toilet in place, at the front, until I got the new handicap assessable shower pan in place and hooked up.The toilet was proving to be a problem until one day as I was pondering the situation, it occurred to me that all I needed to do was turn it 45 degrees to face the curb side of the box.YEA for us,it all fit like a glove, on paper. The full size kitchen sink, the fridge, the toilet, the shower, the closet,, the hospital tray, the bed and just enough room left to walk between the bed and the back wall, all on the road side of the box.
I turned the recliner around toward the back of the box and put my little yellow lap top to work again. The back was going to be pretty simple. The back doors were going to be removed, the hole would be framed in with a big window and the door that had been where the wheelchair lift now is.
Framing where the back doors of the box had been.It was framed with 2x4 and then covered with 1/2 plywood on both sides. The outside was finished with white Aluminum siding and the inside with Red Oak paneling. Insulation was standard ole Pink Panther stuff.

Jeanie wanted big windows at bed height at the back of the box and at the curbside, foot of the bed, so on the days she was not feeling well she could see outside with out feeling like she was in a cave. WOW what a view with the door open and the big window, this is beginning to look like a home.
Speaking of a cave, that is what the box sometimes felt like. The previous owner had coated the walls except for the first 30 inches, and ceiling with a charcoal colored indoor outdoor carpet. The first 30 inches was a dark Wainscoting type paneling. That all had to change but first things first. I had to get it handicap livable so I could go back to California and get Jeanie, and I still had not found the right truck to put the box on.
I broke out my yellow lap top again for diagramming the 12 volt wiring, 110 wiring, and fresh water plumbing. All the fresh water plumbing was a straight shot down the street side wall from the tank under the bed to the hot water heater and pump under the sink, at the front.
I first wanted to build a platform bed with both storage and Fresh water tank under the frame. With a few phone calls to Jeanie and a tad of measuring we figured out how high the top of the bed should be so that she could easily transfer from the wheelchair to the bed and back to the wheelchair.
I had enough room for a 110 gallon fresh water storage tank below the pull out storage drawers.

Two of the drawers were the full width of the Queen Mattress and the third drawer is 1/2 the width because it would hit the Hospital tray support and the closet.
We found that the shower pan would need to be 3 foot wide and 4 foot long, now all I had to do was design it so that we could roll her shower/potty chair in to the shower.That turned out to be almost the easiest part of the whole thing. I went to an Aluminum fabrication company in Waco,Tx and told them what I wanted. The owner walk to the back and said "like this one". It was what I needed but the drain was in the wrong place. he said it was one they had made a mistake on , the drain was in the wrong place. and I could have it for the cost of the material only. Dang it , I couldnt make the drain work so he custom built one for me.
The shower pan fit exactly between the closet and the wall to the existing bathroom.In time that wall would be removed, the toilet turned 45 degrees and a new wall built between the shower and toilet. My mom did have one uncreative Son but It wasn't this one. :-)
The inverted V on the front side of the shower pan, allowed me to roll Jeanie's Potty/shower chair in to and out of the shower. The back side has an offset( chase) to allow for the fresh water pipes and electrical wires and to pass behind the shower pan.
The existing toilet and shower is just behind that Butt ugly Charcoal carpet / Wainscoting wall.... soon to be gone
Tomorrow:Putting together the Jigsaw puzzle
I plan to have a great day, I hope you will join me
Rojo
















Nice job on the renos - you've got a big job there, but you seem to know what you're doing - it looks good so far!!
ReplyDeleteThanks Rick and thanks for stopping by.
ReplyDeleteRojo
So cool! you do have two right hands.
ReplyDeleteLooks great! At this pace, in two weeks you will fly to the moon!